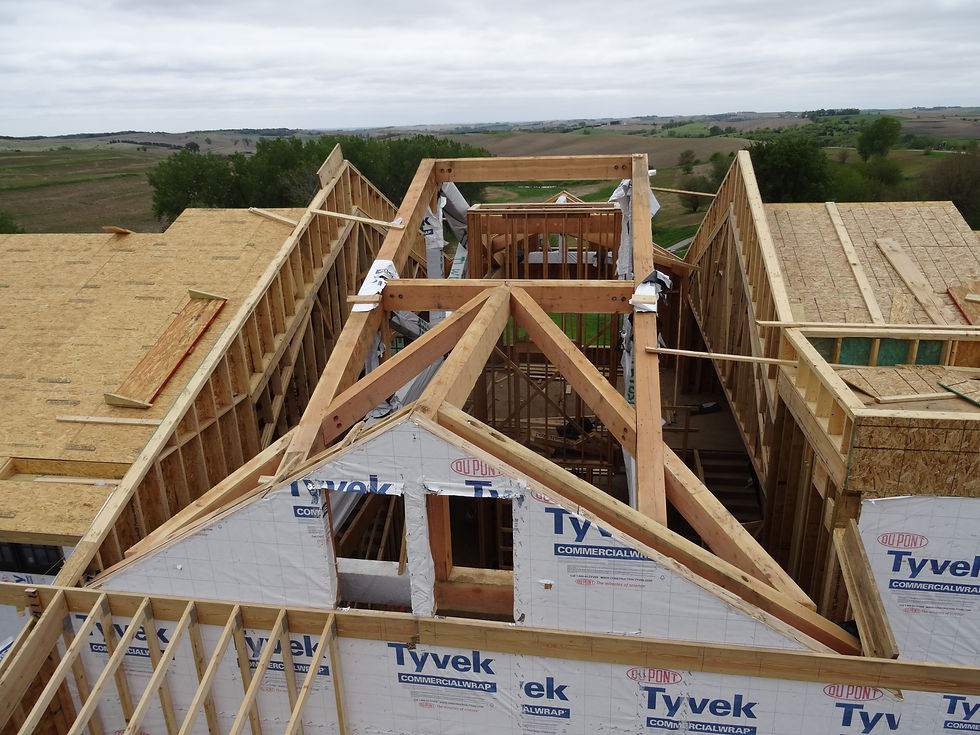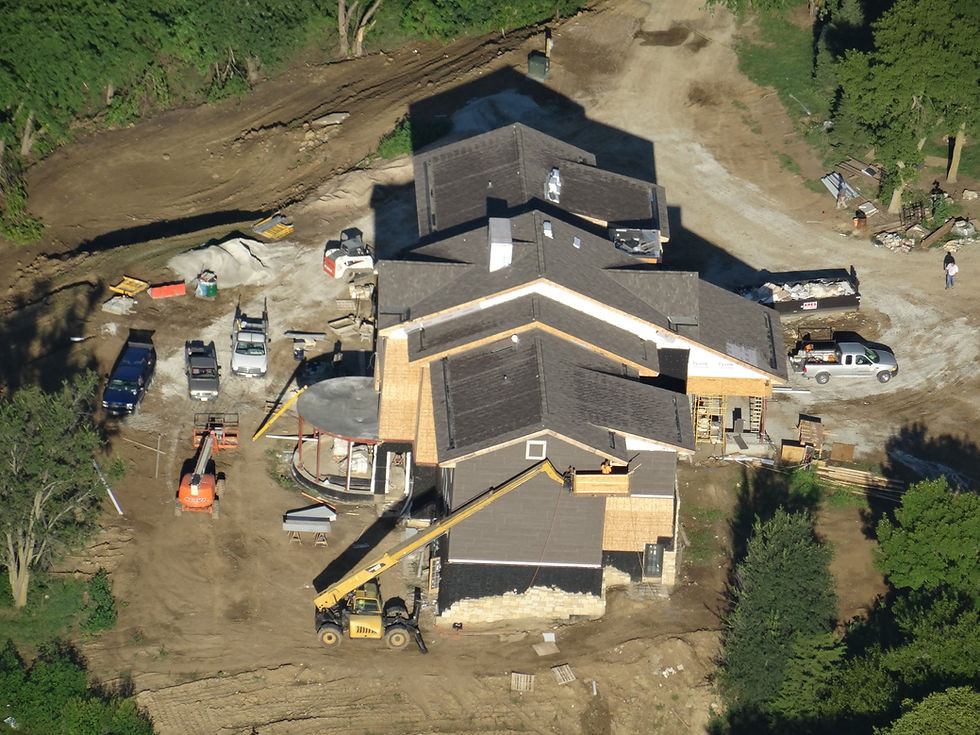

402-292-1221

Land Surveying and Construction Management
2014
World class upland and waterfowl hunting and lodge endorsed by Orivis located in the Loess Hills (Tekamah, NE)
I'm a paragraph. Click here to add your own text and edit me. It’s easy. Just click “Edit Text” or double click me and you can start adding your own content and make changes to the font. Feel free to drag and drop me anywhere you like on your page. I’m a great place for you to tell a story and let your users know a little more about you.
Highway 36 Storage
2011 $447 Thousand Site preparation and construction of 16,500 square foot storage facility 400 square foot office
5 month project completion (Bennington, NE)
HIGHWAY 36 STORAGE is a premier storage facility in BENNINGTON, NE that offers self-storage units with easy, drive up access for customers requiring extra storage space. The facility includes multiple sized self-storage units for business and personal storage and moving needs.
Construction Management services for a pre-engineered metal self-storage unit and a wood framed office. Management activities included:
-
Pre-construction estimates and final construction and Owner budget costs
-
Site preparation requiring a National Pollutant Discharge Elimination System permit and a Nebraska Department of Environmental Quality, Construction Storm Water Notice of Intent permit, based on a Storm Water Pollution Prevention Plan
-
Subcontracting, scheduling and managing on-site construction activities.
-
Final inspections and occupancy permits with County, State Electrical and State Fire Marshall inspectors
Projects
2013 $210 Thousand Office tenant finish (Omaha, NE)
I'm a paragraph. Click here to add your own text and edit me. It’s easy. Just click “Edit Text” or double click me and you can start adding your own content and make changes to the font. Feel free to drag and drop me anywhere you like on your page. I’m a great place for you to tell a story and let your users know a little more about you.

2007 - 2010 $1.4 Million Design/Build tenant finish and remodel of 23,000 square feet (Grand Island, NE, St. Joseph, MO, Lincoln, NE, Omaha, NE)
Management activities included:
-
Evaluation of new store location size, power and mechanical equipment available
-
Reviewed and assisted with developer leasing policies. Worked with developer on construction materials and methods
-
Design Assist with Owner and Architect for store layout feasibility and construction material and electrical/mechanical design. Introduced Owner to automated HVAC system to cool facility
-
Pre-construction estimates and final construction and Owner budget costs
-
Subcontracting, scheduling and managing on-site construction activities
-
Permitting, inspections and occupancy permits with City, State Electrical and State Fire Marshall jurisdiction inspectors


Hotz Concrete Pumping
2006 $400 Thousand Site development and 6,500 square foot metal building remodel and addition (Omaha, NE)
Management activities included:
• Topographical survey and new pavement design with parking layout for site visitor and truck parking
• Design Assist with Owner and Architect for new office layout and service bay remodel
• Introduced Owner to durable stained concrete floors for office area which enhance the appeal to the office environment of dirt and concrete
• Pre-construction estimates and final construction and Owner budget costs
• Subcontracting, scheduling and managing on-site construction activities
• Permitting, inspections and occupancy permits with City jurisdiction inspectors
Antioch Church
of God in Christ
2005 $250,000 project budget for a 3,200 square foot facility Fellowship Hall, Building Addition (Omaha, NE)
10 month project completion
The Fellowship Hall Building Addition consisted of 3,200 sq. ft. The space programming was developed around the 2400 sq. ft. assembly space that could be subdivided into as many as three separate rooms operable acoustical partitions mounted to the roof structure.
Coordination with the metal building manufacturer occurred early in the design process to achieve this structural roof capacity. Accessible restrooms and a commercial kitchen were also programmed into the building. A new parking lot was added to the west side of the building which added sixty five parking stalls.
Site work, boundary survey, topographical survey, and building stake was performed by DWS Land Survey and Construction Management.








HOLLAND BASHAM ARCHITECTS
PAUL M. LATENSER, ARCHITECT
PAUL M. LATENSER, ARCHITECT
HOLLAND BASHAM ARCHITECTS